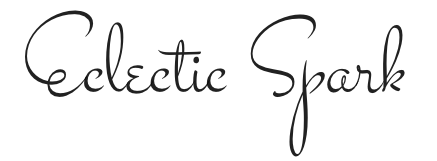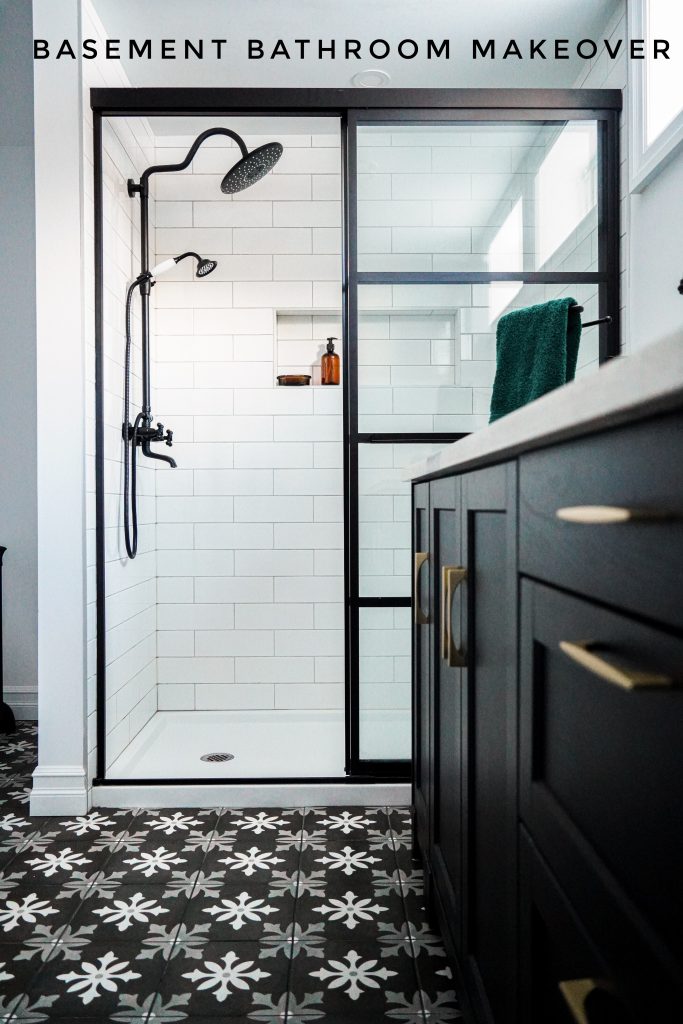Basements. They’re cold, they’re dark, they’re dank. If you don’t have an attic, the ghosts in your house are definitely congregating in the basement. Also, spiders. And house centipedes.
I say all this to illustrate my belief that making a warm, cozy, inviting basement space is no easy feat. And maybe it was the haze of design fatigue I experienced after a year-long renovation while I was pregnant and giving birth to my second child, but I had a bitch of a time designing the new basement bathroom/laundry room. In the end, a lot of the decisions I made were of the “whatever” variety, which is not a great place to design from when many dollars are involved.
But truth be told, if you started from where we did, anything would be an improvement!
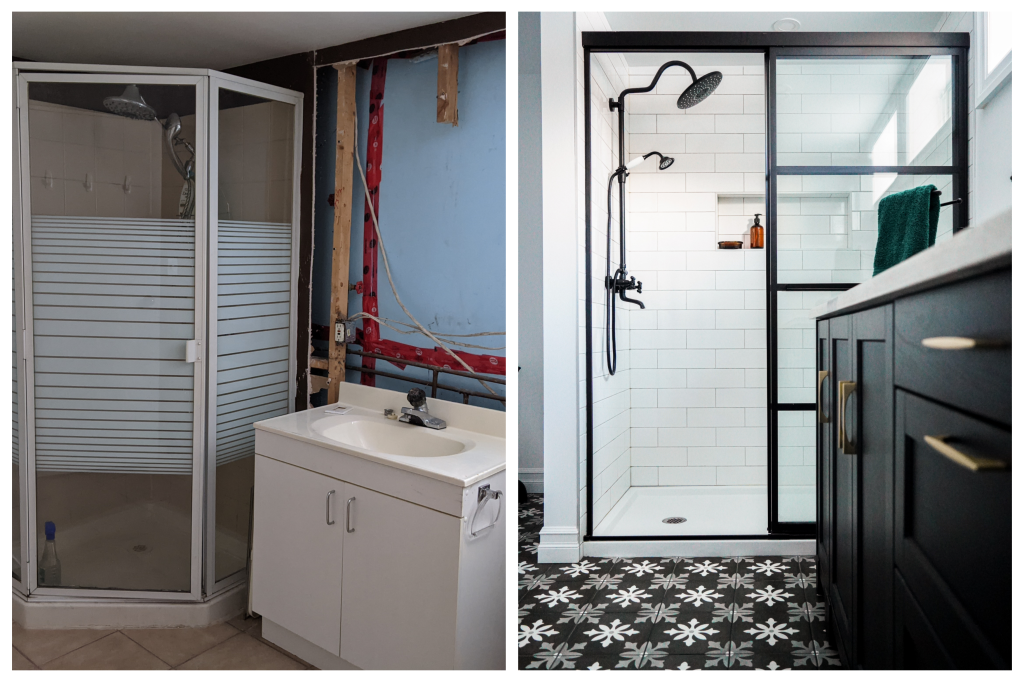
FYI, fixtures and tiles etc. are linked at the bottom of the post.
Now, where to begin? Well, although our basement bathroom/laundry room was a part of our huge 2021-2022 extension project, we actually started demoing it before anything else happened in the project (and before I could take before photos, my bad!) for two reasons.
You Never Know What’s Behind The Walls
Before I get into why these photos have no drywall, let’s just feast our eyes on what I assume was a ’90s renovation that did not stand the test of time. Not only were the fixtures showing their age and lack of design thoughtfulness, as I like to call it, but the walls were painted a poo brown, which I find very strange for a bathroom.
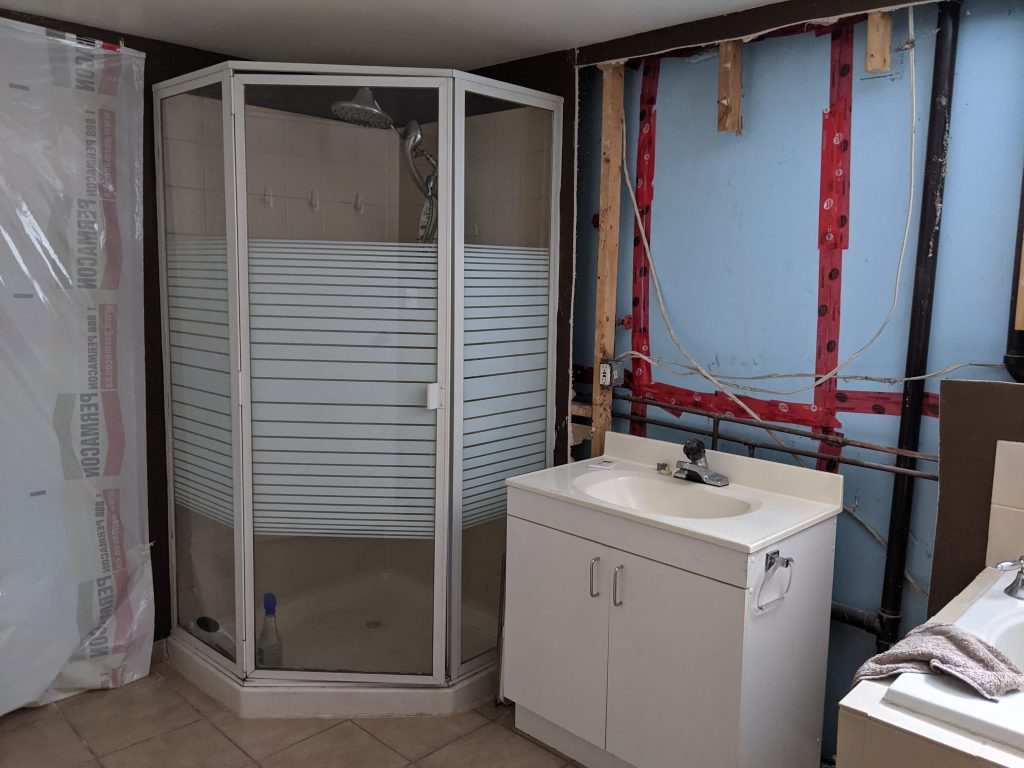
I mean….
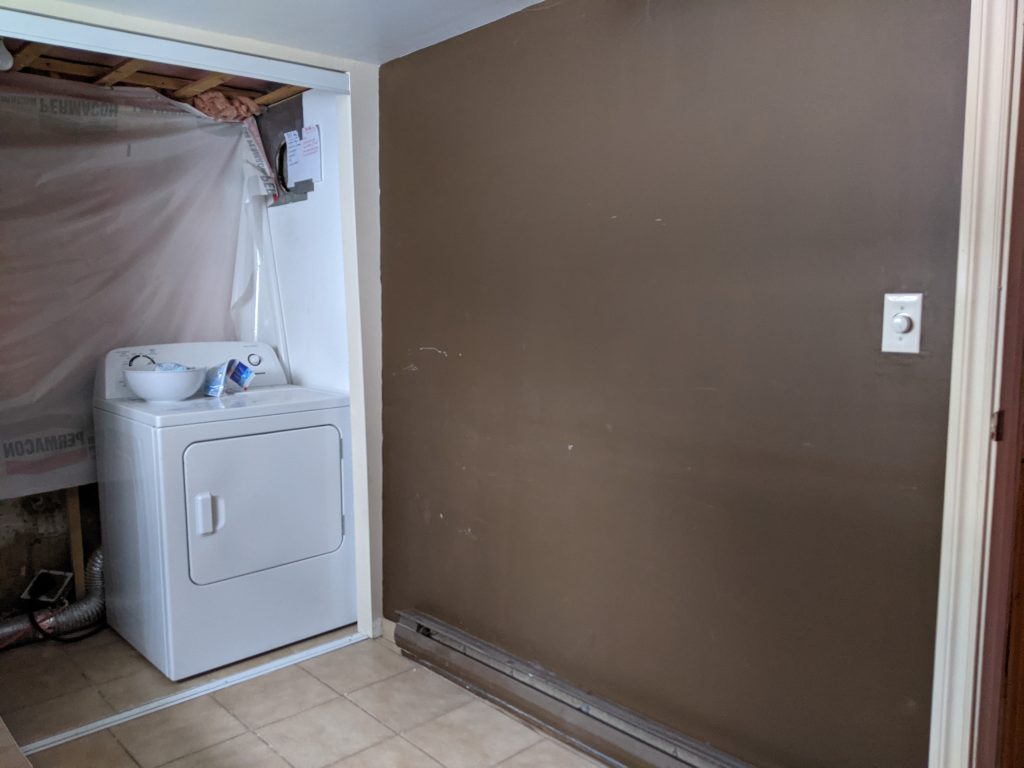
Anyway, the reason why all the drywall was cut out in these before photos is because our extension contractor and engineer had to see inside the walls of this mysterious room to figure out how exactly it was built and whether a two-storey extension could be supported on top of it. All we knew about this room is it used to be a cold storage room, outside of the original footprint of the rest of the house, and it had a concrete roof that we used as a deck.
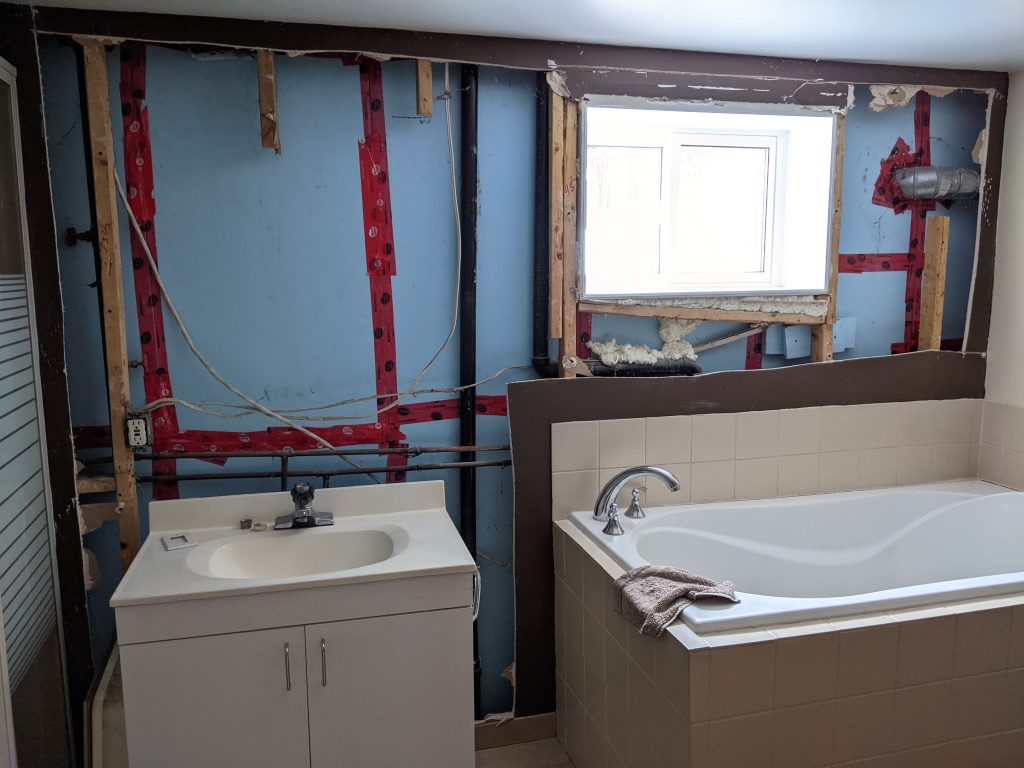
The second reason why we had to remove a bunch of the walls and eventually all the fixtures besides the toilet months before work began on the extension, was because we found mould in the bathroom. Good times. You can read more about that in my first extension blog post.
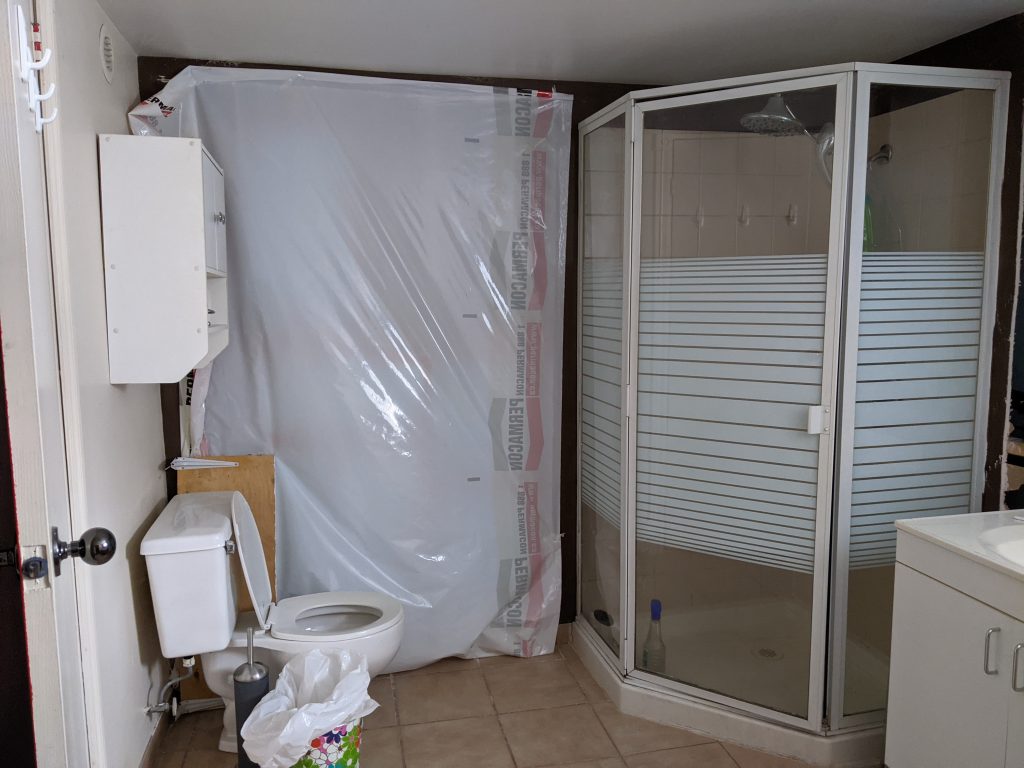
Long story short, the basement bathroom/laundry room was no bueno. Not only was it ugly and dated, but it wasn’t even functional anymore. So it was a good thing we decided to start over from scratch!
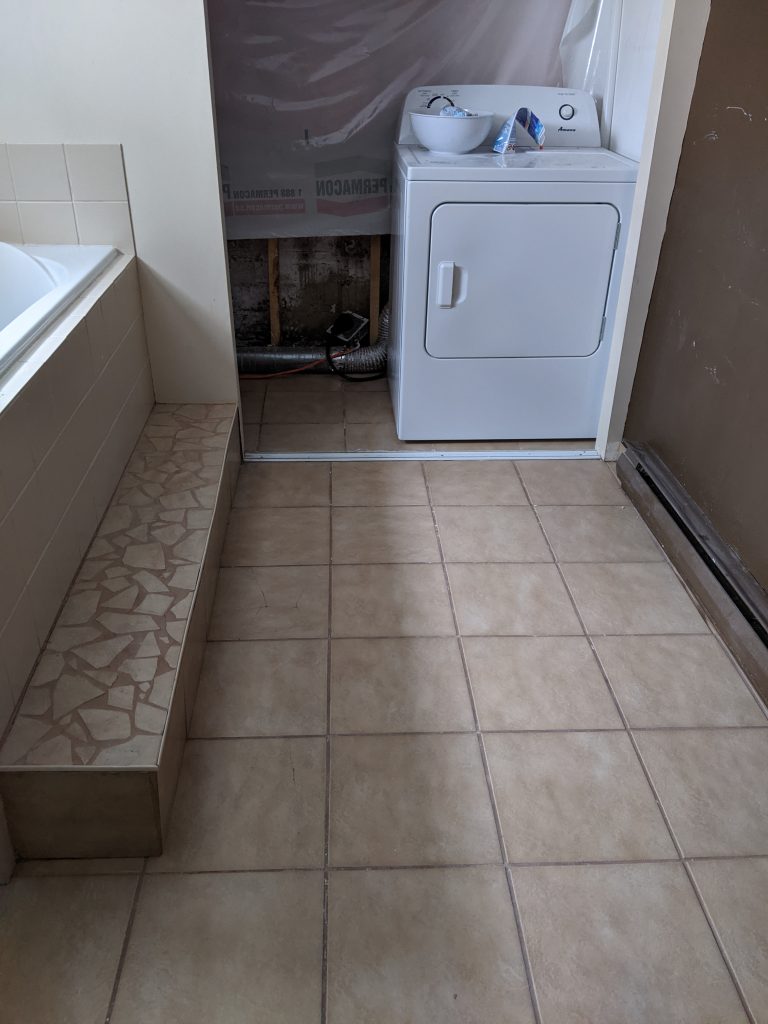
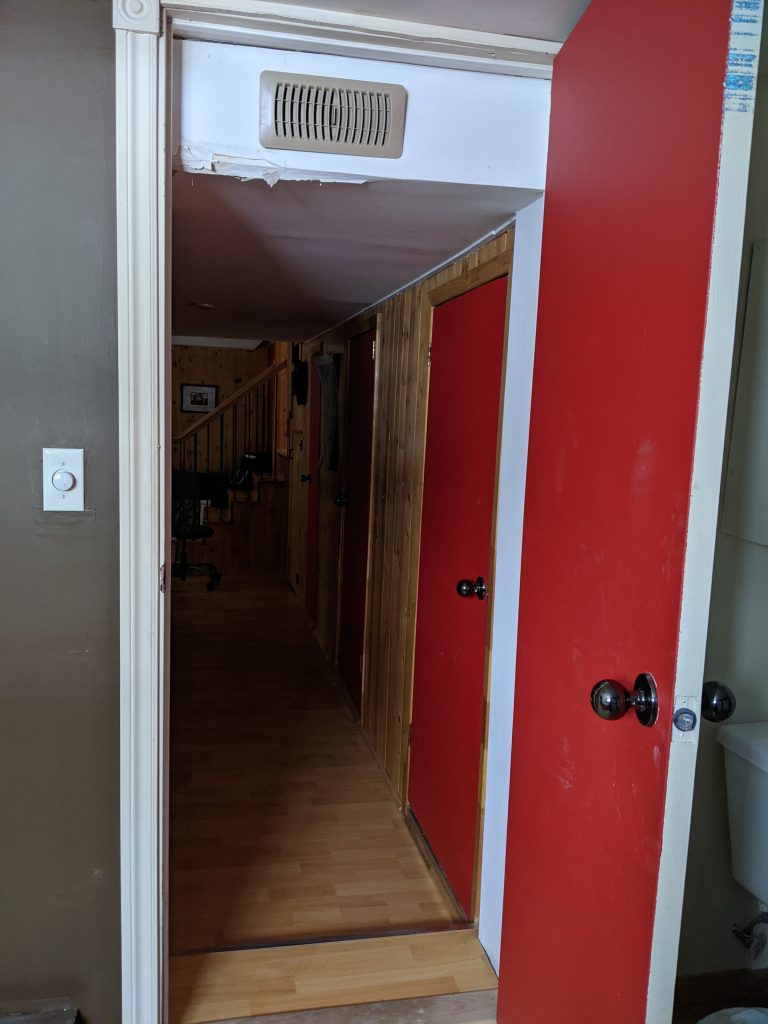
Goodbye Ugly Old Bathroom…
Once the mould guys took out the ceiling and discarded our old fixtures (except the toilet), we lived with a pretty bare bones basement bathroom/laundry room for a few months before the real demo could begin.
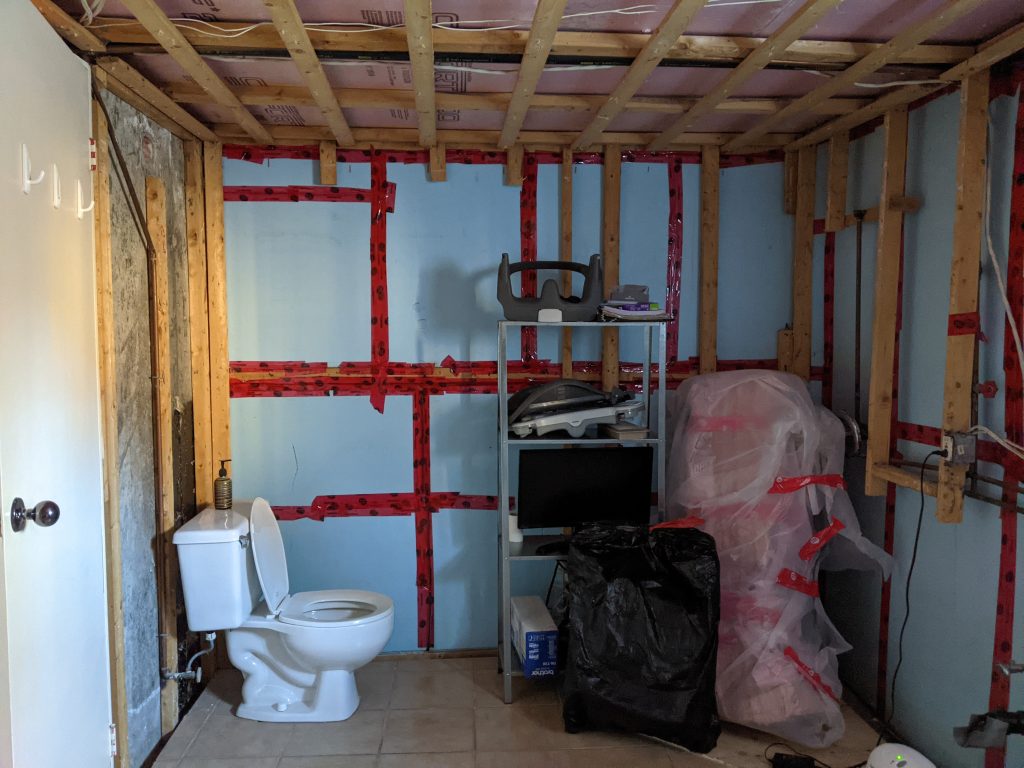
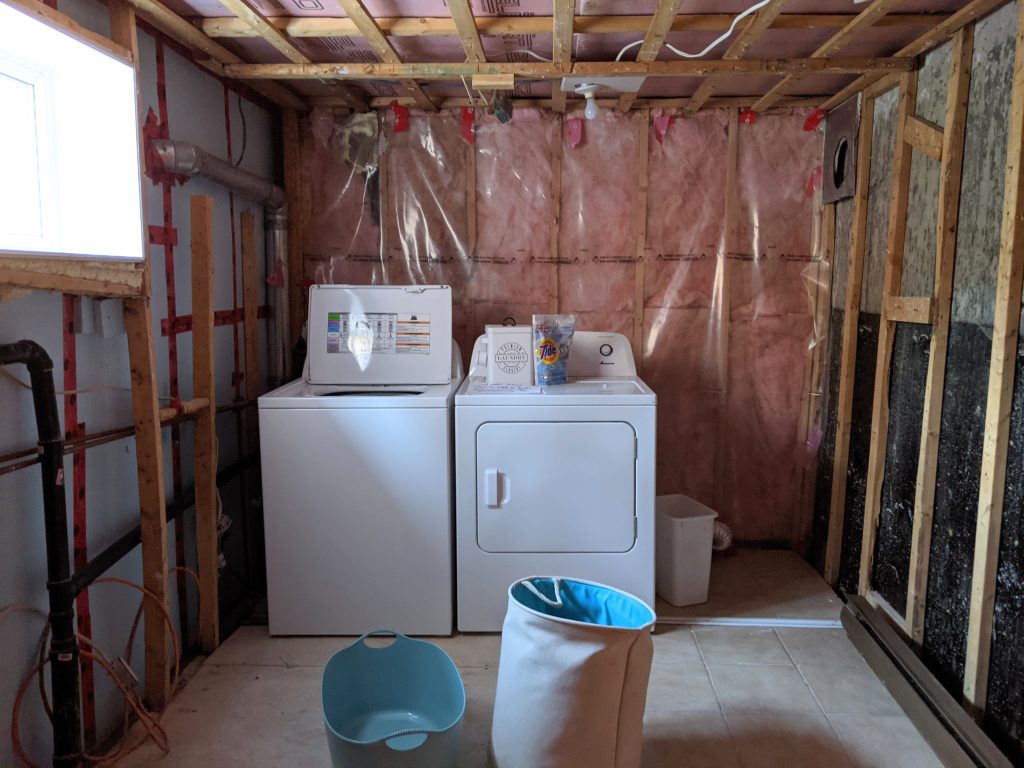
When it was go time, our contractor went to work stripping everything. The studs, the floor, the insulation. Anytime you open up walls in your home, you’ll never know what you’ll find and turns out, our old basement bathroom was truly just a concrete box.
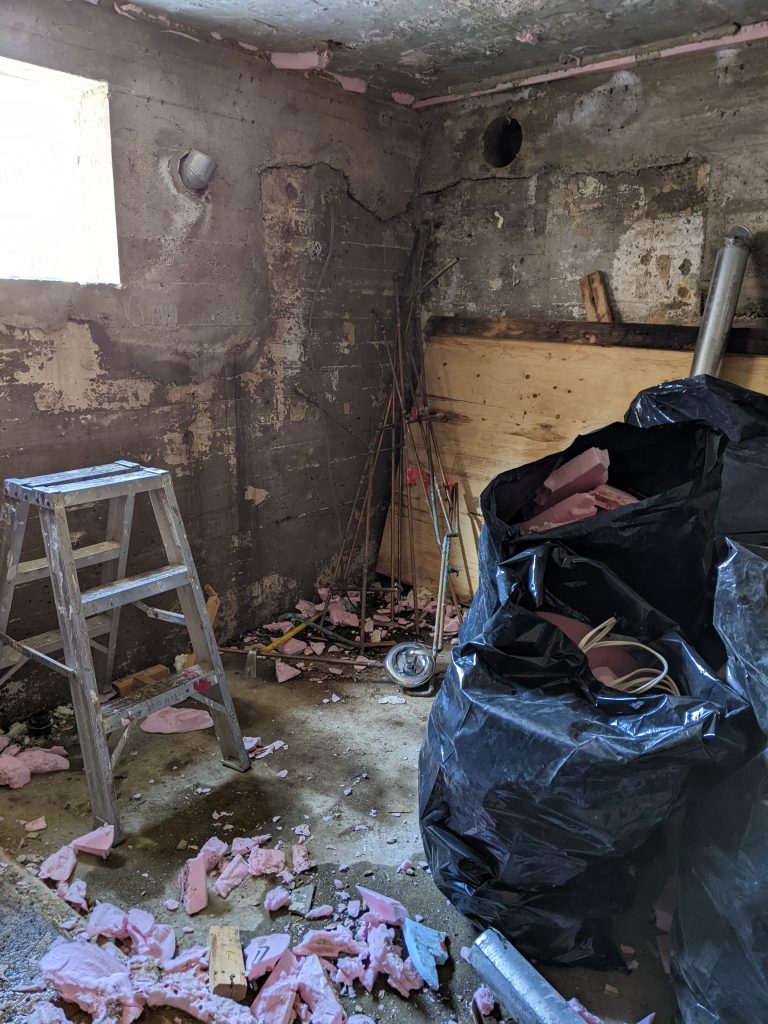
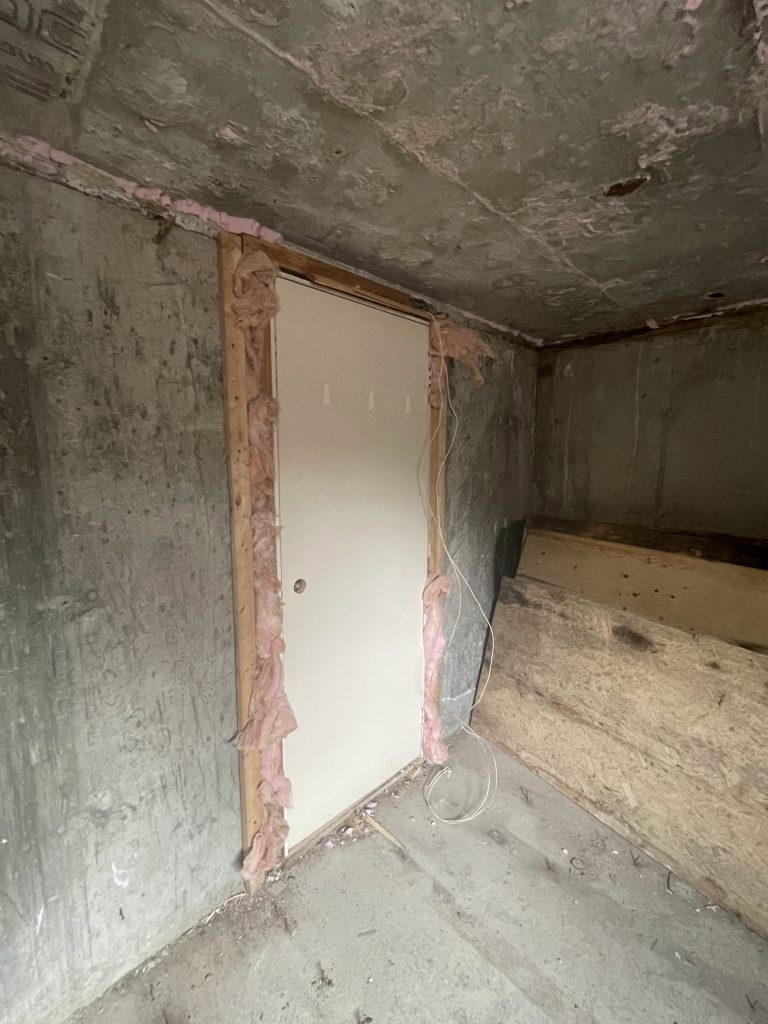
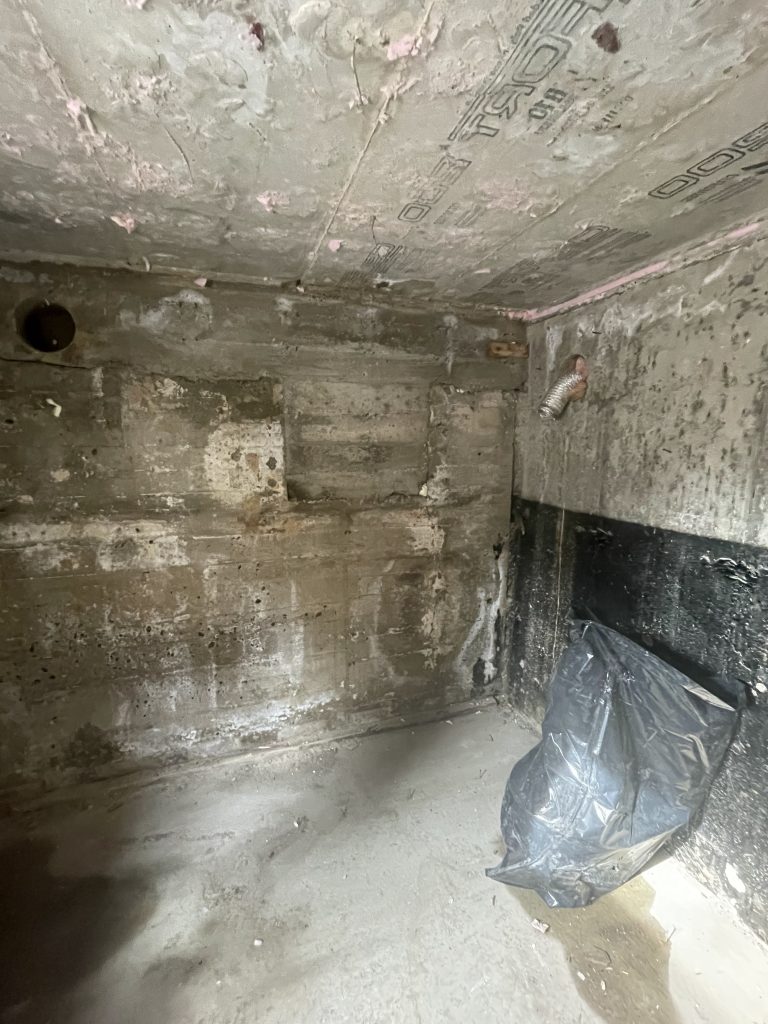
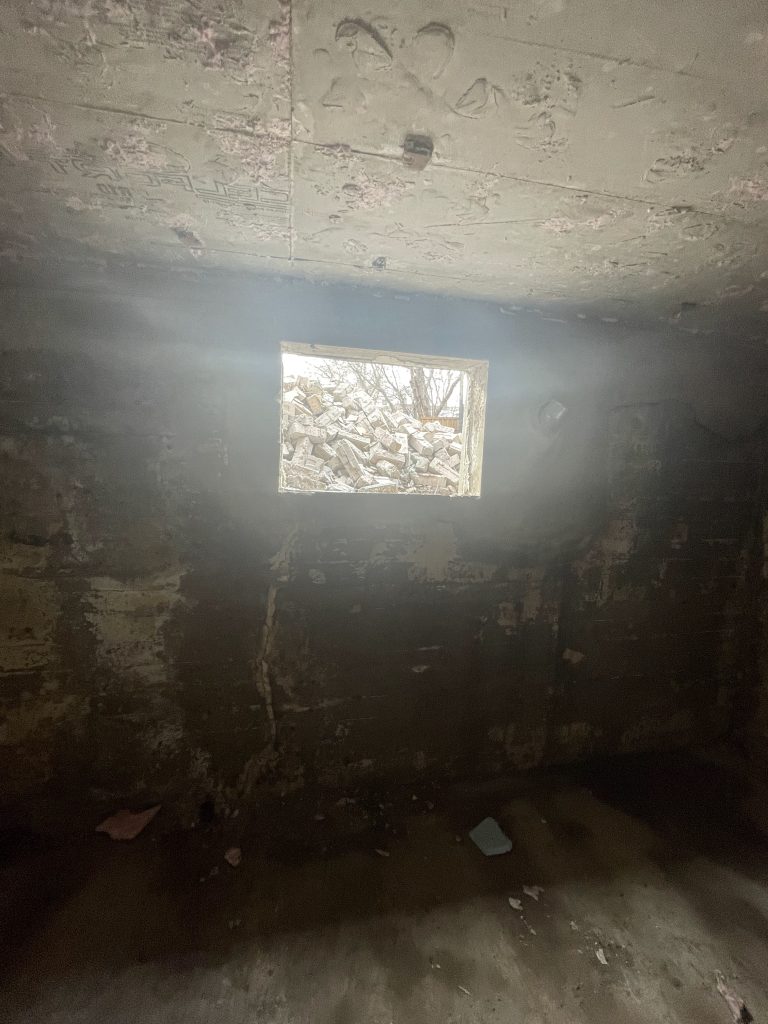
Then the machinery was brought in for the heavy-duty work of breaking down all the concrete and carting it away.
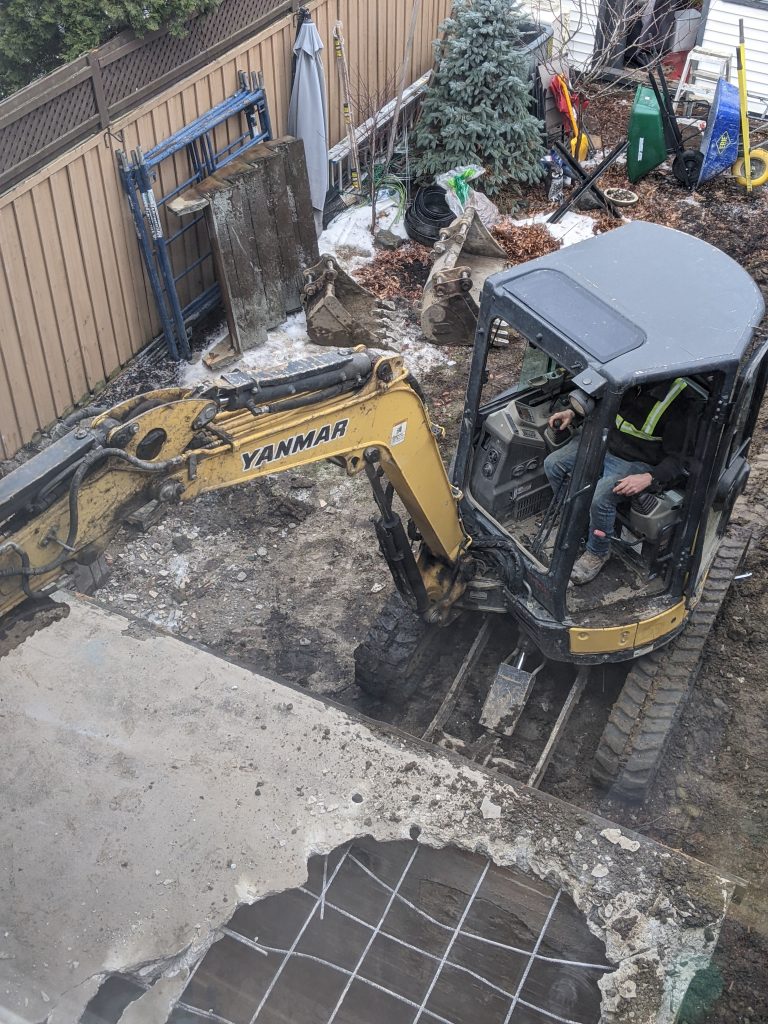
I gotta say, this whole process was really fascinating to watch. The total destruction of a building and then rebuilding it from scratch is something I’m not sure I’ll ever witness again in my lifetime.
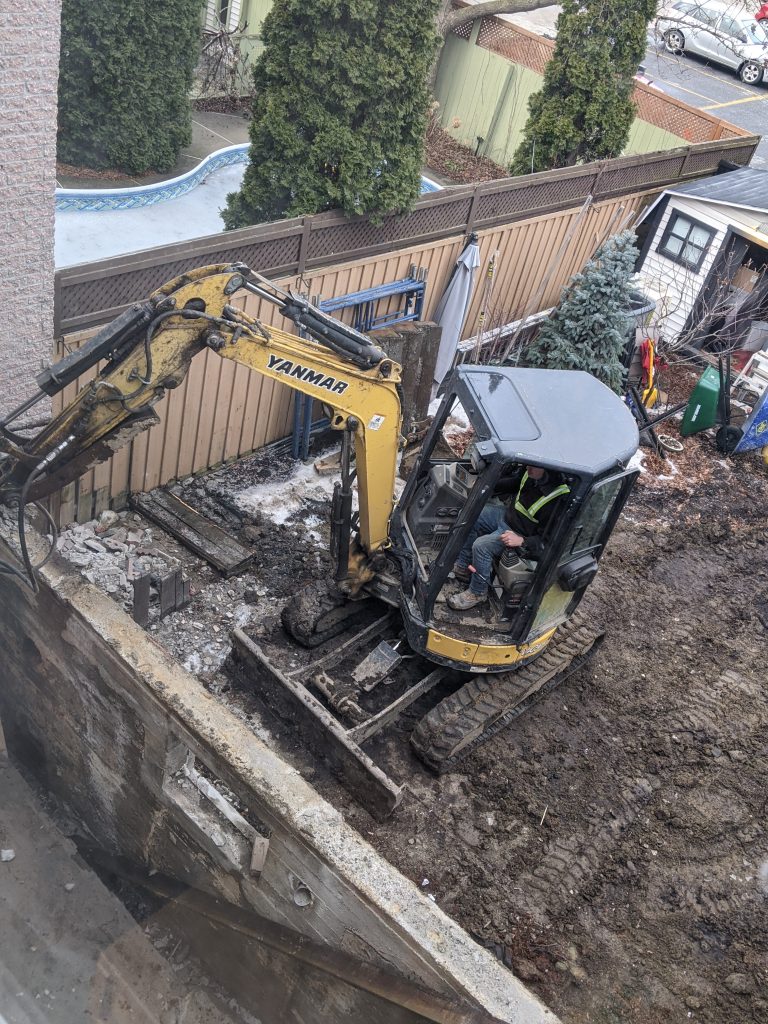
In the end, we were left with a muddy pit where part of our house once was. You can read more about the bathroom demo here.
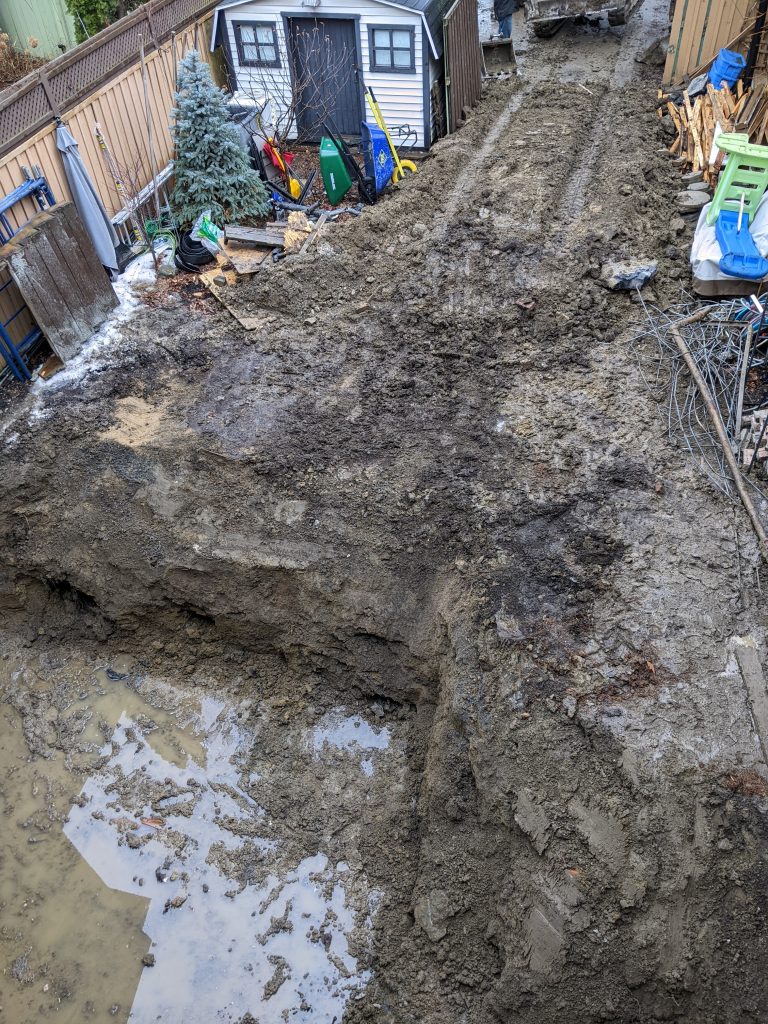
Turns out, there’s lots of little details that go into building a building! Who knew??? I’m joking. Obviously we knew. And I won’t get into the nitty-gritty here (because I wrote a multi-part series on the blog with all the details) so please peruse all about concrete pouring/building a foundation here or framing and plumbing here.
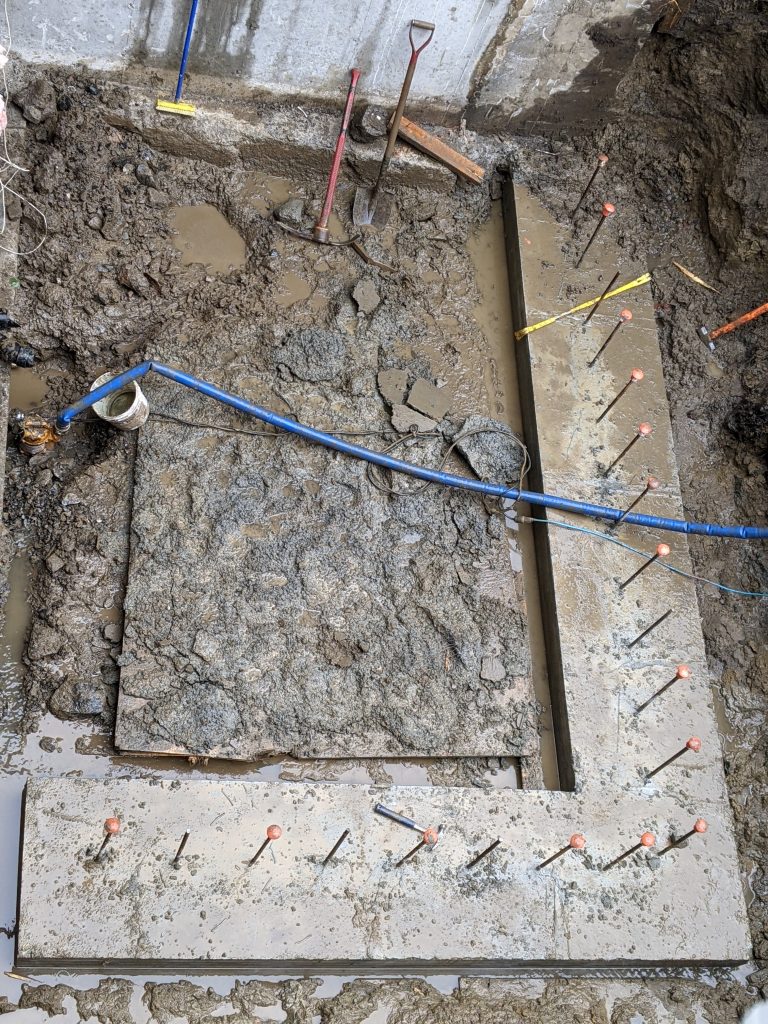
Check out the entire series while you’re at it! Although work on the bathroom kind of stalled for a while so they could focus on finishing the sunroom and my new office, there’s a lot of interesting stuff in there about building a new addition to your house.
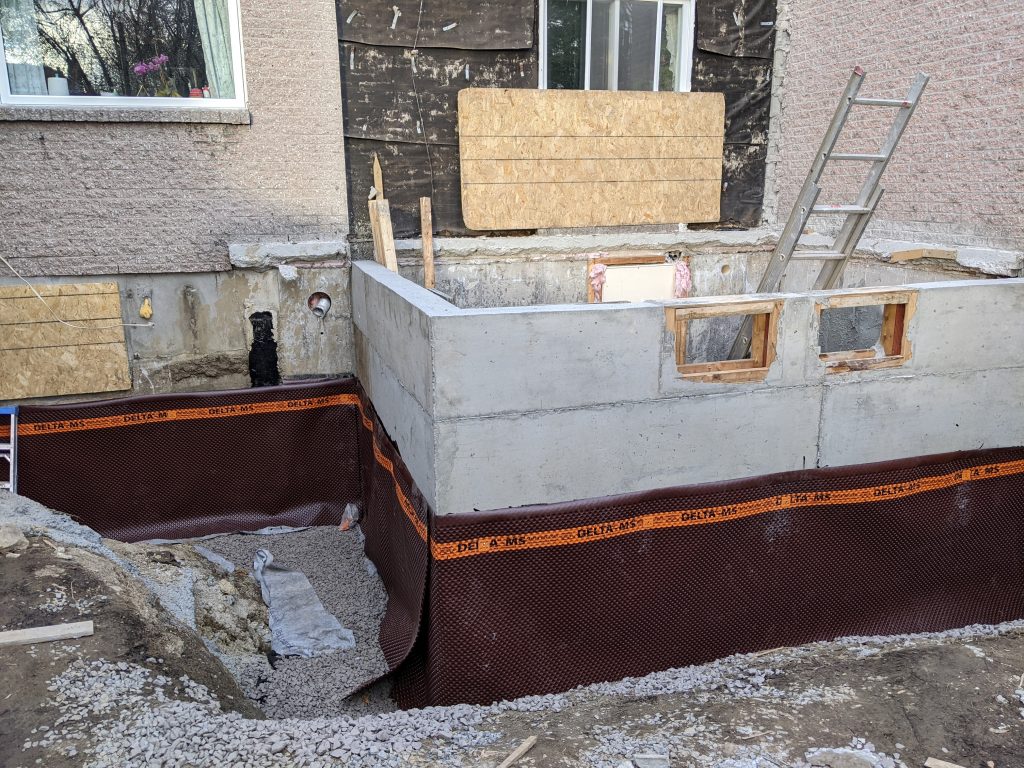
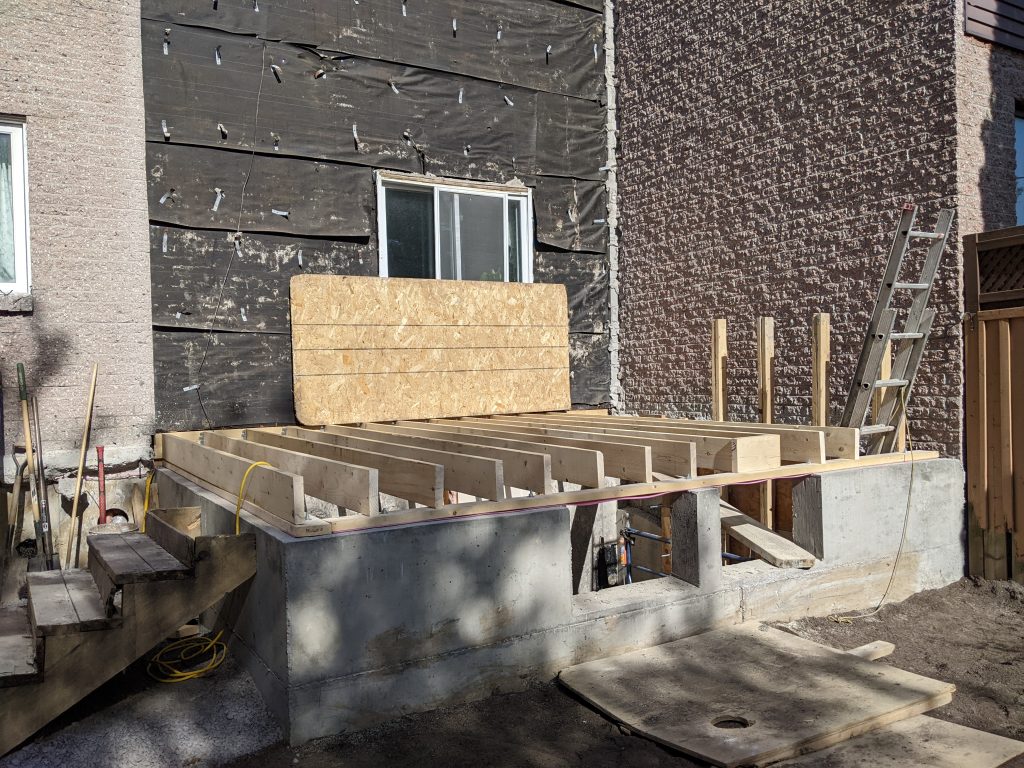
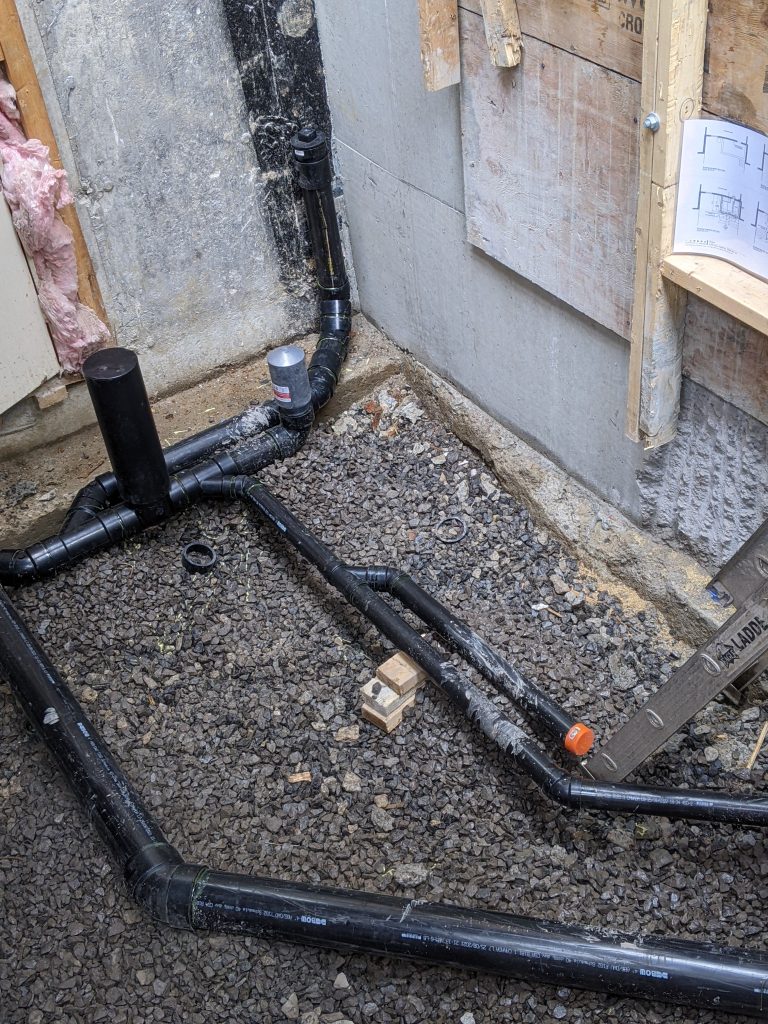
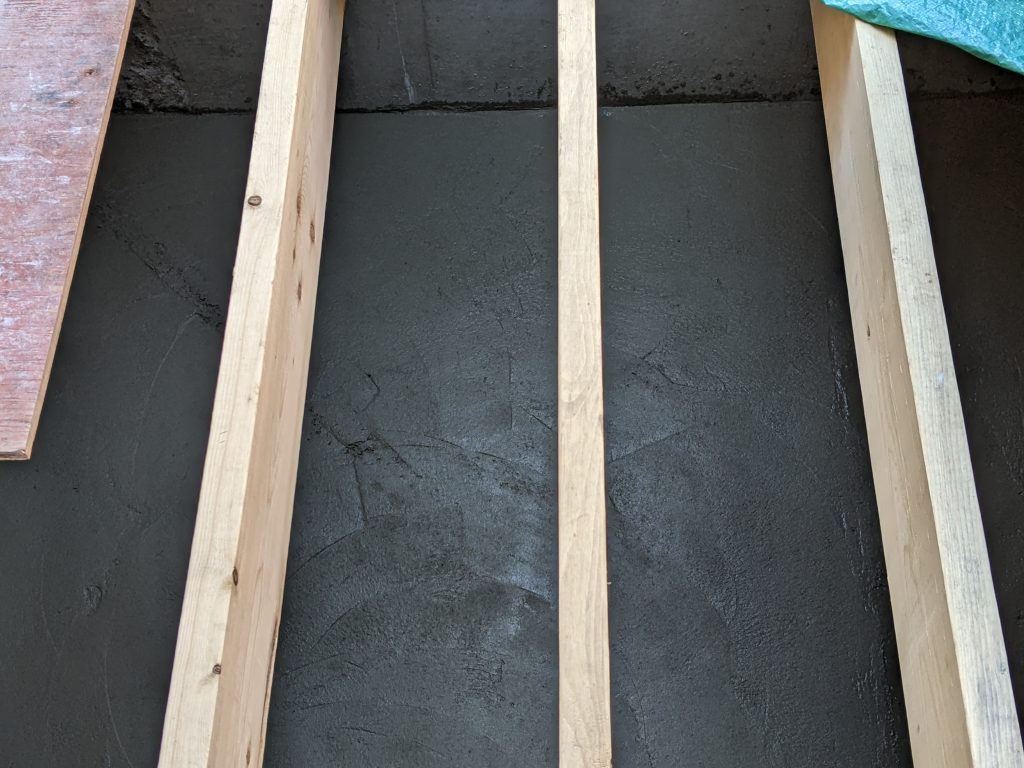
…Hello Not Ugly New Bathroom!
The room really started coming together around December of 2022. But the designing and searching for and sourcing and buying had been going on for months at that point. Anyone who’s done any renos in the past several years will probably know what I’m talking about, but pricing for building materials has gone through the roof and lead times are insane.
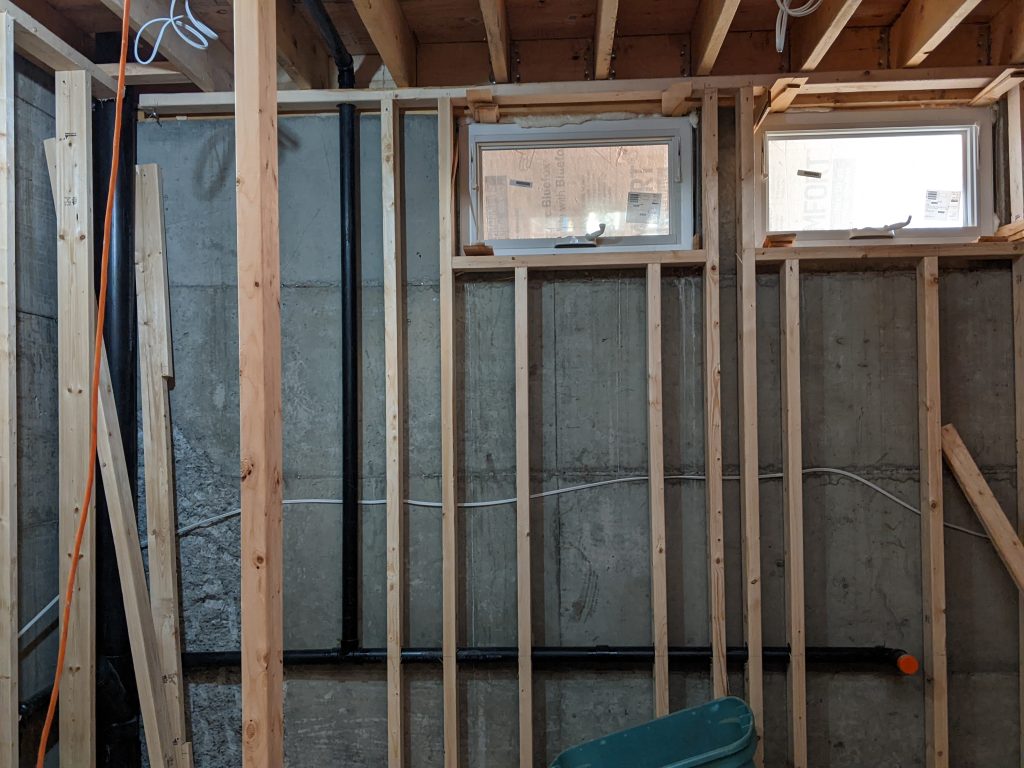
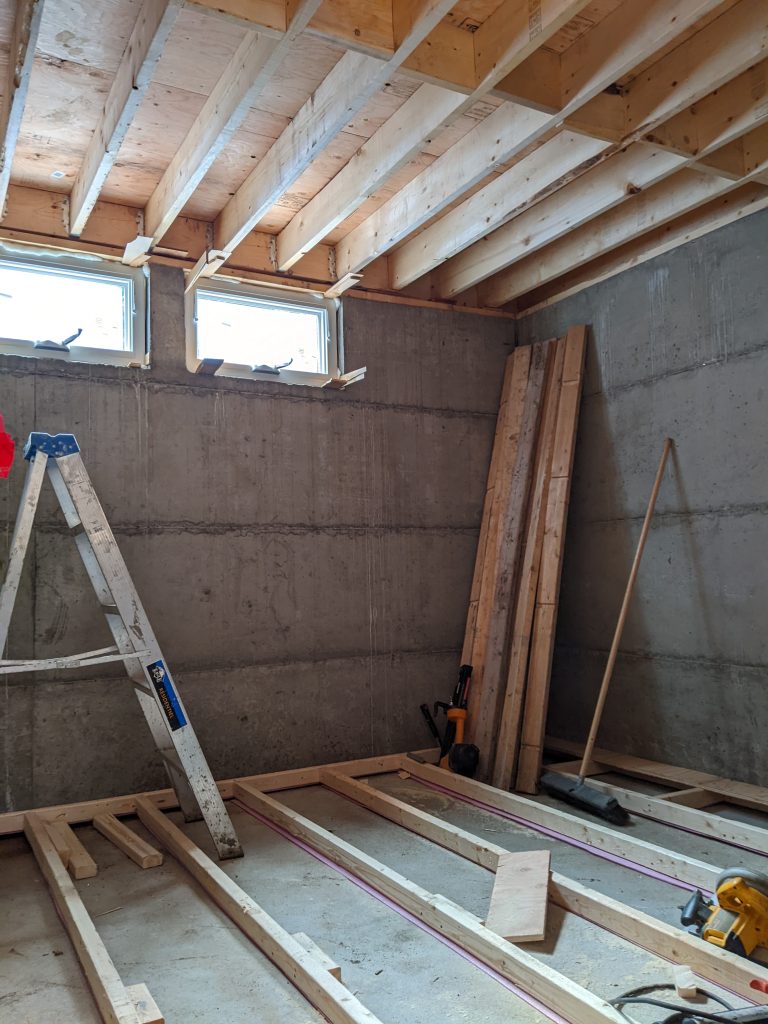
While the room was coming together, we were scrambling to find tile, a vanity, a countertop….I had been mood boarding for weeks, but had an extreme creative block/design fatigue after months of intense renovations. I literally lived with a hole in my bedroom while I was coming up on 9 months pregnant.
Also, what’s that feeling you get when you spend a lot of money and you’re like…shocked afterwards and too scared to spend more money? There was also that.
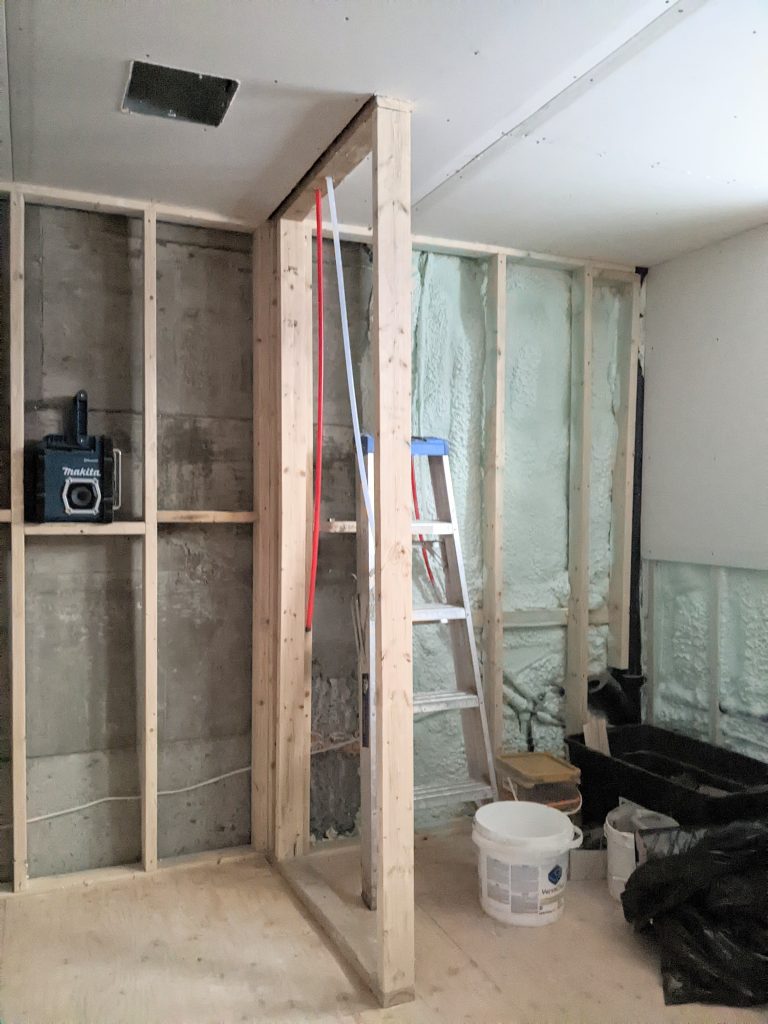
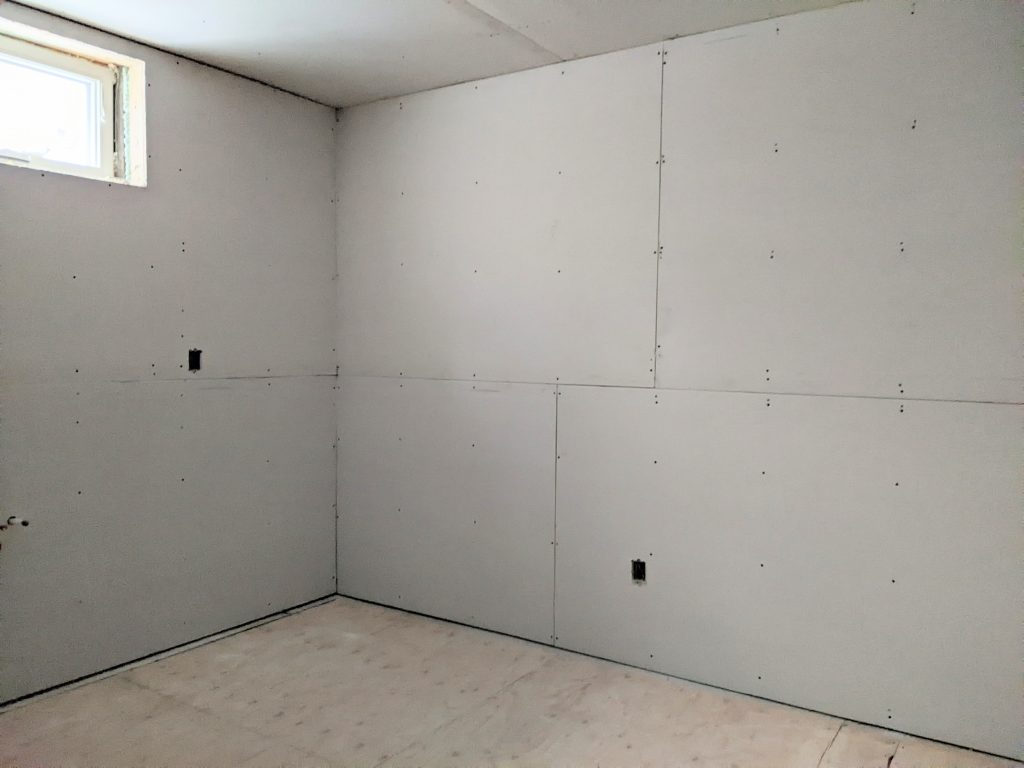
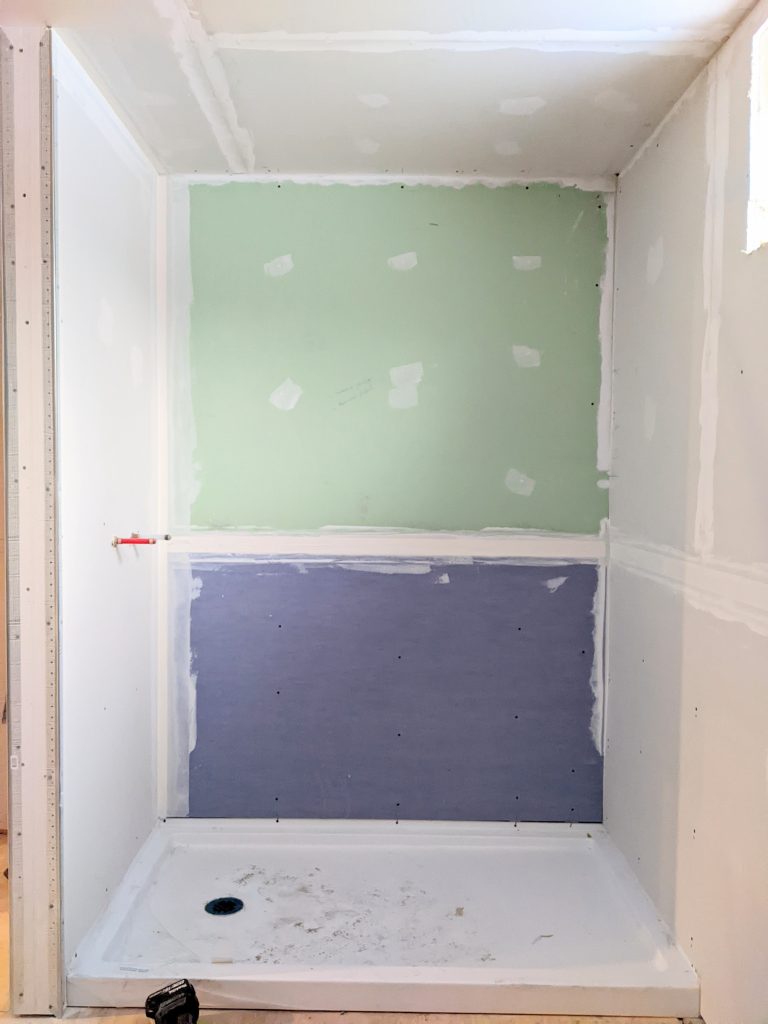
The only thing I knew for sure was that a black and white bathroom was calling my name, and I fell back onto my safety net of vintage fixtures and motifs because I really didn’t know what else to do. We settled on white subway tile for the walk-in shower, which, having lived with it for about a year now, I find myself regretting it a little bit.
Don’t get me wrong, I think white subway tile is perfect for our old-ass house. It’s got that retro vibe, it matches the upstairs bathroom and I find it to be really timeless and classy. But tile is where you have the opportunity to be really bold and adventurous. And we know I’m a maximalist at heart. I want all the colour, all the patterns…I feel like white subway tile is so safe. I could have taken a chance on something more interesting.
But also….white subway tile was like a dollar a tile (don’t quote me on that, I don’t actually remember the price). It was very inexpensive. And all my other favourite options were like $45/sq ft. Like…EXCUSE ME???
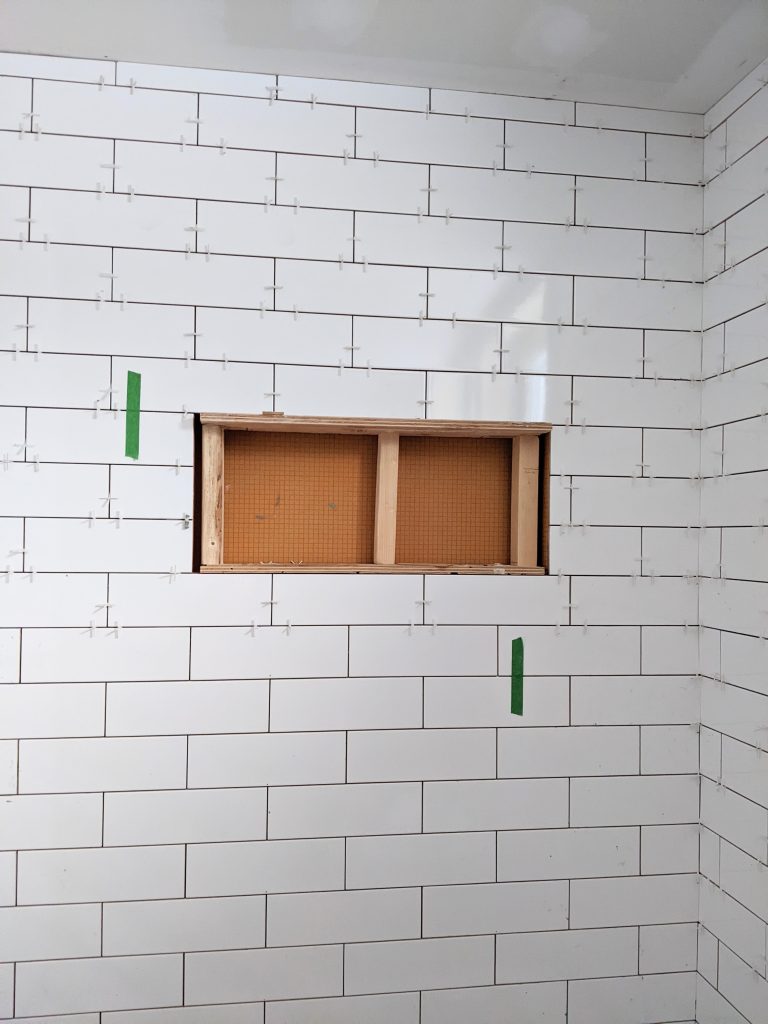
We also installed a heated floor which didn’t work for almost a whole year, but we got it fixed finally and it’s surprisingly effective at warming the whole room without any additional heating appliances. 10/10 would recommend installing a heated floor in basement bathrooms. You never even have to turn it on, if you don’t want to! It’s just nice to have.
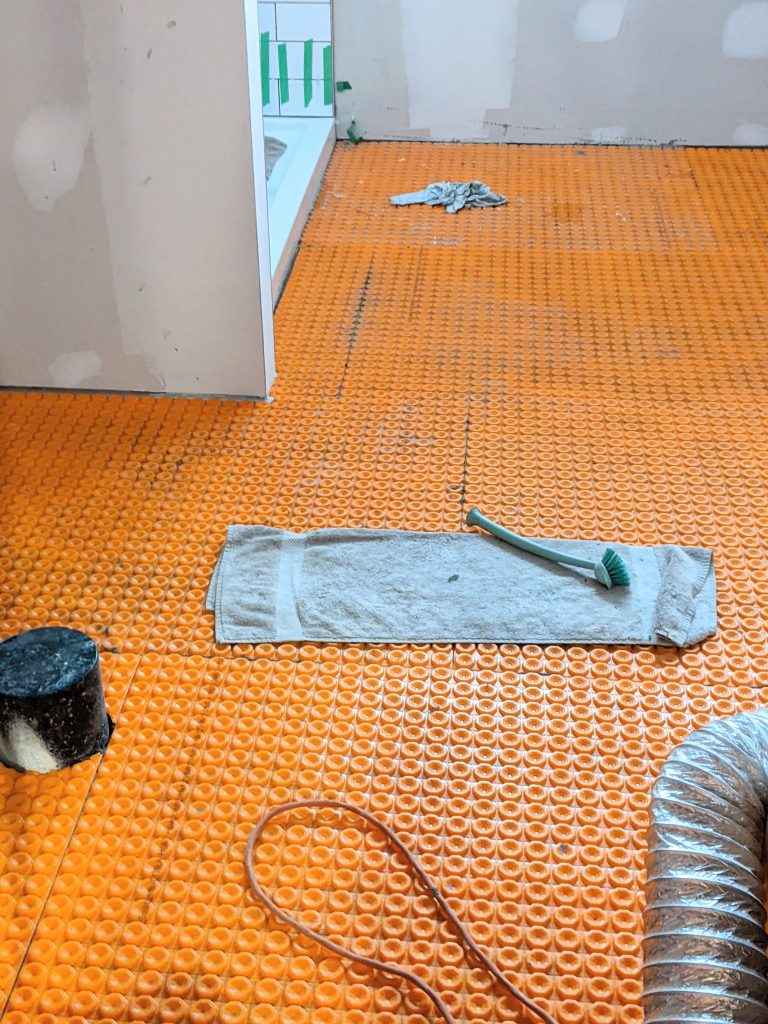
Ah yes, the floor tile.
God, I was so sick of tiles and shopping for tiles at the point when we picked this one. I remember thinking when we went to Portugal with the kids in October of 2022, it would be amazing if we could stumble upon the perfect tile there for our bathroom reno. I even googled some showrooms to visit. But with a 3-year-old and 3-month-old…it was never gonna happen. And again…we already spent an arm and a leg on the rest of the renovations. I wasn’t about to spend more appendages on basement tile.
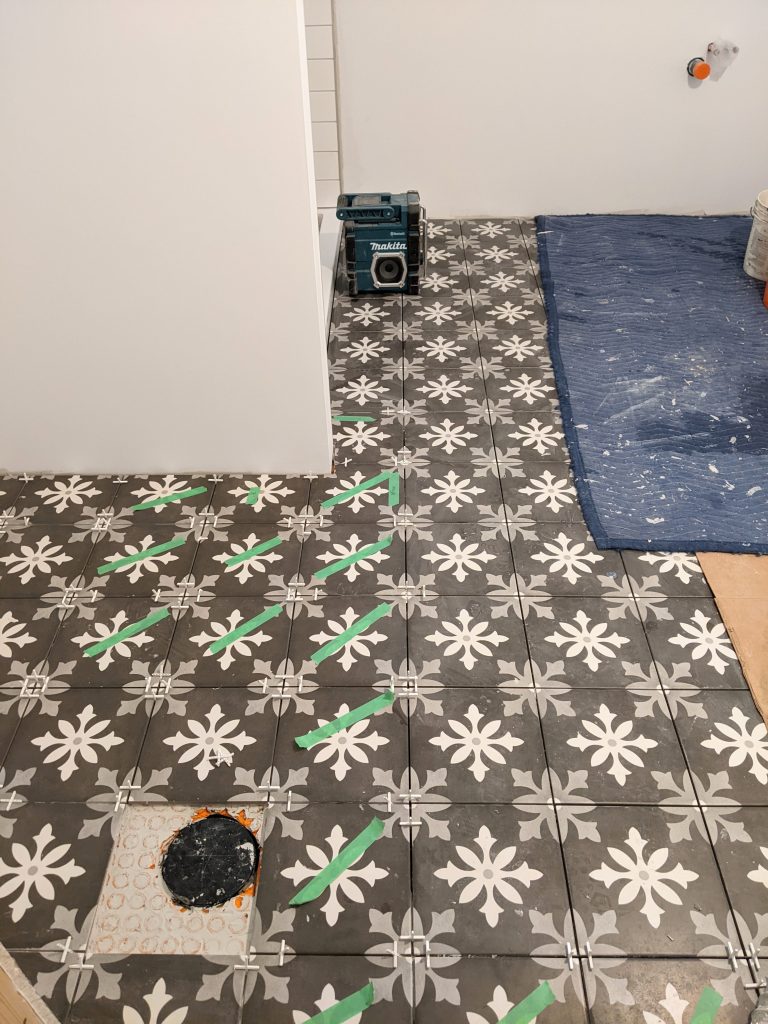
We ended up going with this vintage-inspired tile because when in doubt, I always fall back on my vintage instincts and it was just time to pick a tile. There were literally no options (online or in person) that could satisfy my dwindling vision, for a price that we were willing to pay. I hate being backed into a design corner and just throwing my hands up to say, “well, I guess this is good enough,” but I guess that happens sometimes in a renovation, and it happened more than once in this case.
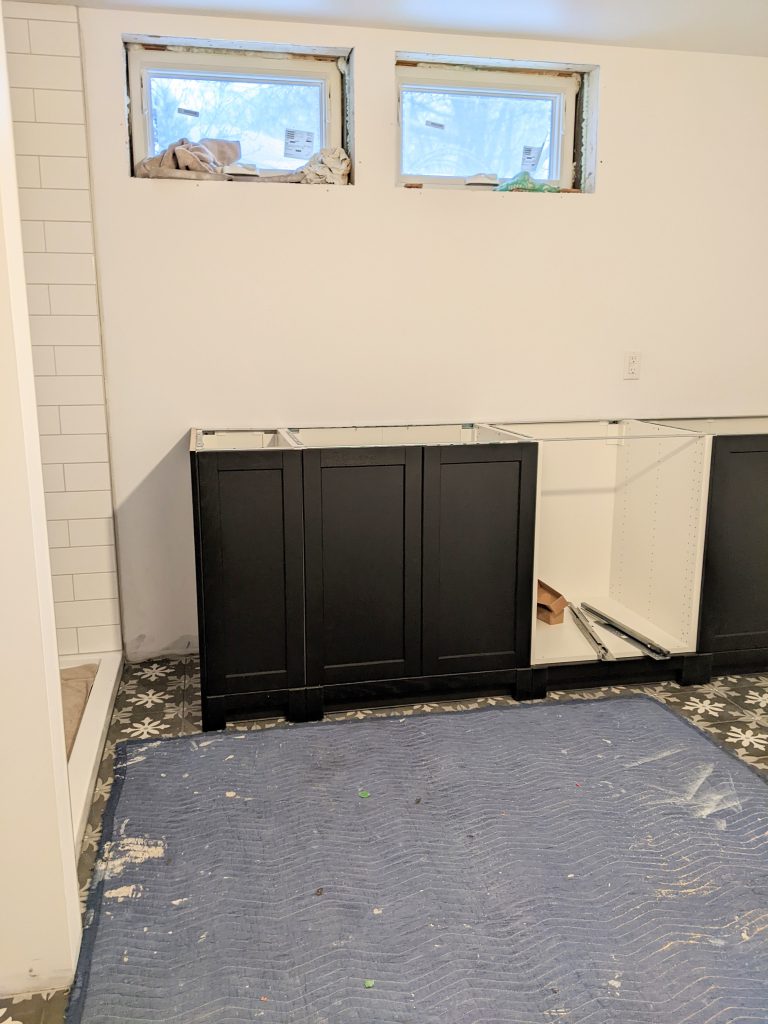
I’m used to being unsure about my design decisions, but I always trust my gut and the process. It usually ends up even better than what I expected. But this might be the first time I feel very lukewarm about a room makeover.
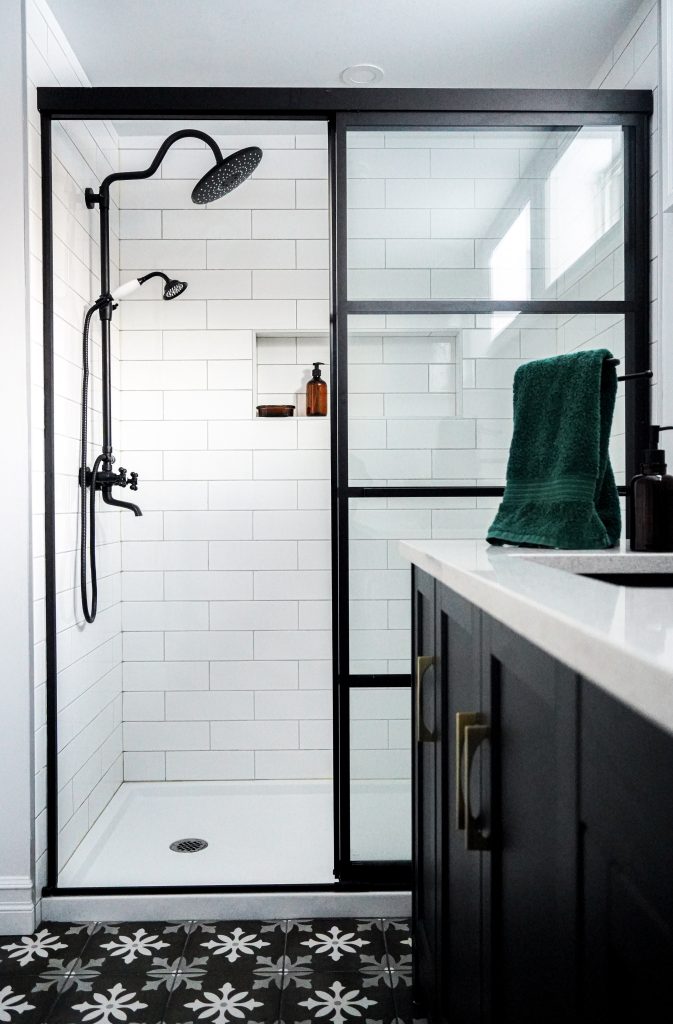
First off, I’ll tell you what I love about the new bathroom. I love the shower fixture. It’s hard to find nice vintage-looking options, but I knew that’s what I wanted to stay true to the character of our old house and make it all cohesive. We got two different shower fixtures and I think both had broken parts, so we ended up kind of cobbling pieces of both together to make the one we ended up with.
I also like the shower doors we ended up getting. If you follow me on Instagram, you may remember a while back when I posted about the black grid style shower doors, and how I thought they were so chic and bold. Well, that was apparently the most controversial thing I’ve ever said??? A lot of people disagreed with me including certain people who live with me, and I am not one to make unilateral decisions, so I compromised and went with the horizontal stripes. I think it still looks great!
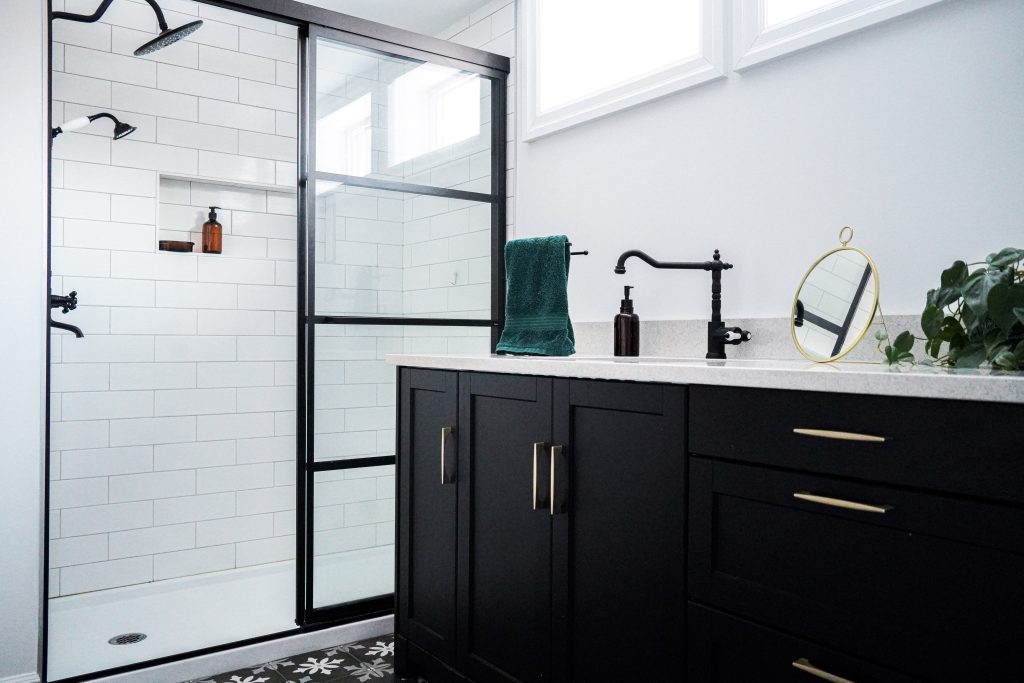
The decision to go for an Ikea kitchen cabinet as the vanity was actually one of the easier decisions to make. The size we needed was not standard vanity size and I knew I needed it to fit a heavy-duty sink. Although I was originally envisioning a black and white bathroom, when I saw they had a forest green option, I was immediately like, “wow, yes. Black and white and green it is.”
Unfortunately, as you can see, that did not work out. They were discontinuing the green line when we got around to shopping and we couldn’t get all the parts we needed, so black it was! And I still like it. I just don’t feel like it has any wow factor. I love the pulls I got though. They are very unique and beautiful!
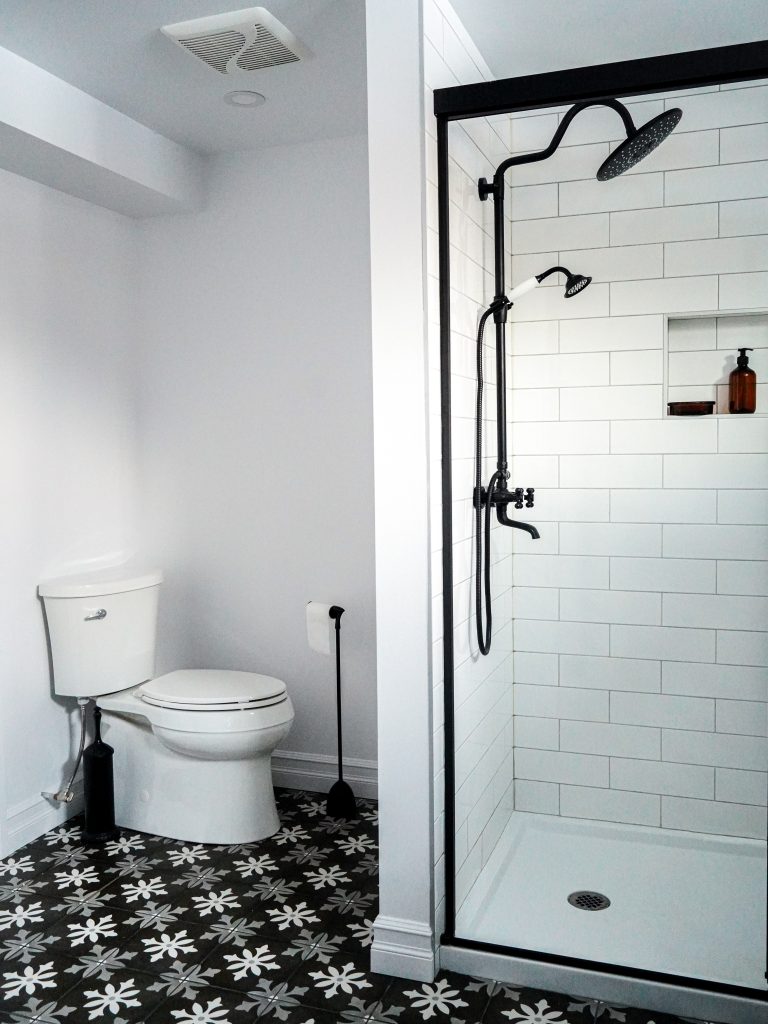
I really haven’t gotten around to styling the room yet. It’s very bare. I think it could definitely use some shelving, some artwork, maybe a few low-light loving plants etc. I don’t use this bathroom very often, so it really hasn’t been a priority for me.
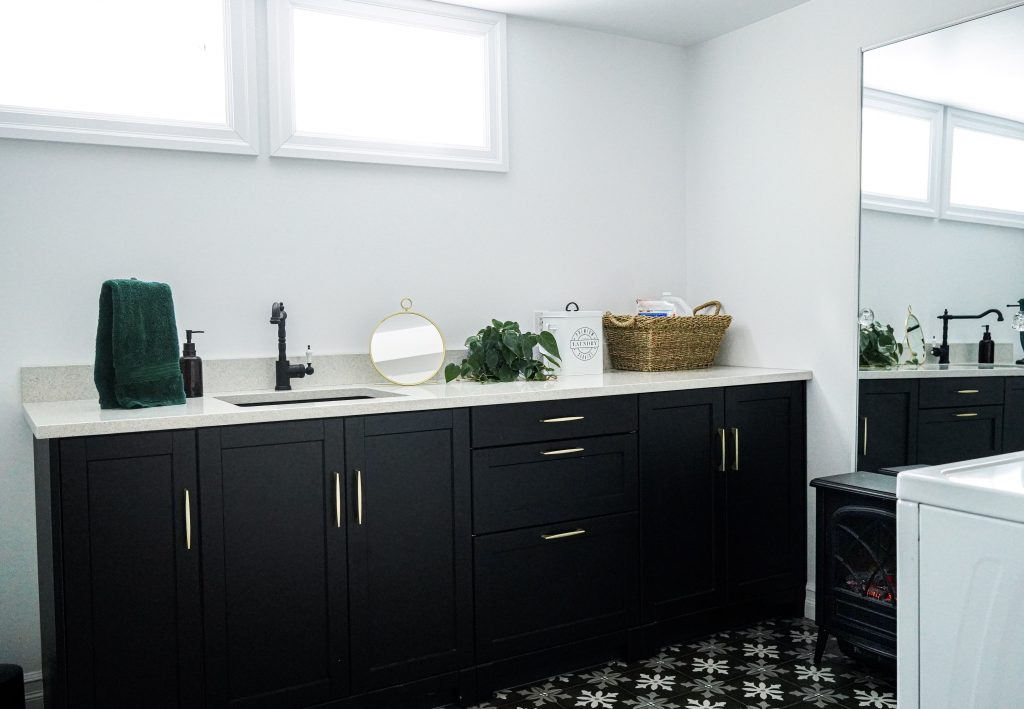
For example, we don’t have a vanity mirror set up. I might get around to hanging up the desk mirror I have on the counter. There’s not enough space between the windows and the backsplash to fit a standard mirror, so it’s been a challenge to find a good one that fits.
We’re also repurposing an old sliding closet door mirror as a full-length mirror. It definitely needs to go though, there’s a crack at the bottom! Also, it’s a closet door that’s just leaning on the wall…
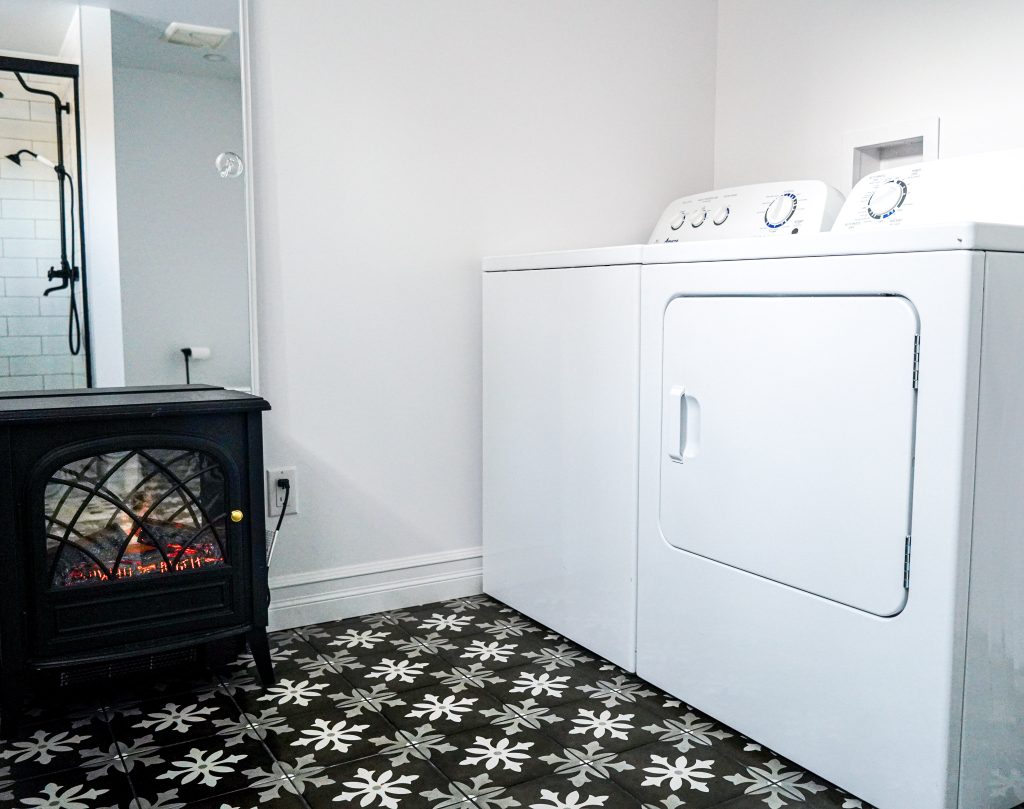
And because of the broken heated floor, we were using a faux wood stove space heater to heat the room up until very recently. It does add a nice bit of ambience and decor also, so maybe it’ll stay!
I would love to get some kind of shelving installed above the washer and dryer to not only hold stuff, but to kind of visually hide the wires and tubes and other infrastructure behind the appliances.
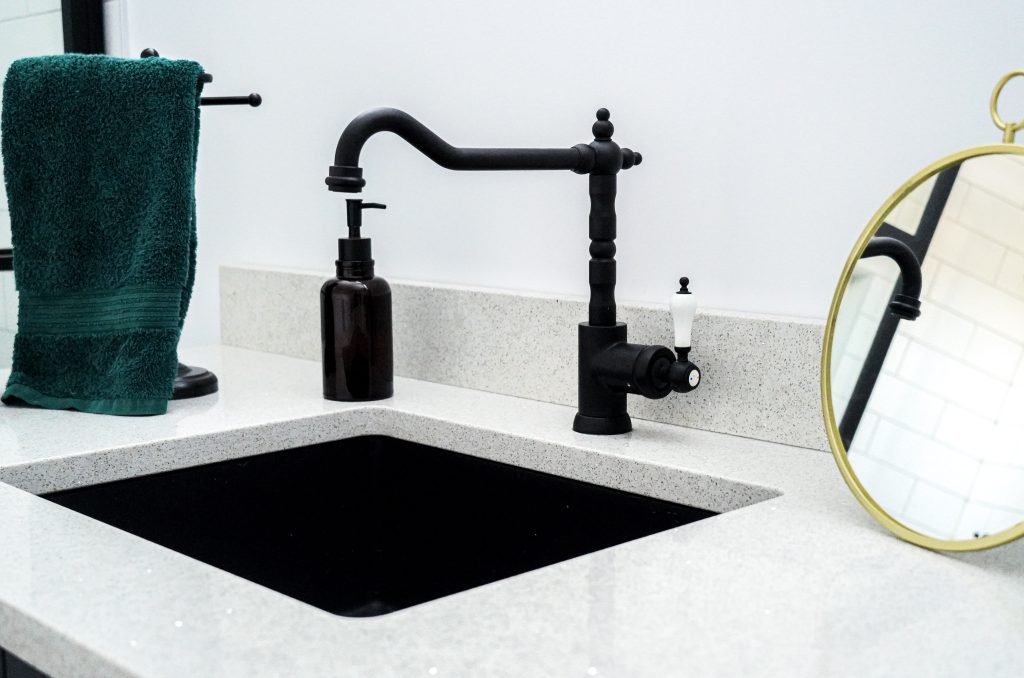
When it came to the vanity and sink, I knew we needed a kind of utility sink since this is also the laundry room and I do a lot of paintbrush cleanup and other messy cleaning in the basement. We just got a black kitchen sink from Ikea, and of course, we also rounded out our vintage fixtures with another vintage-inspired faucet, also from Ikea. I love the little bit of white ceramic on it that matches the shower fixture perfectly. It’s the little details, people.
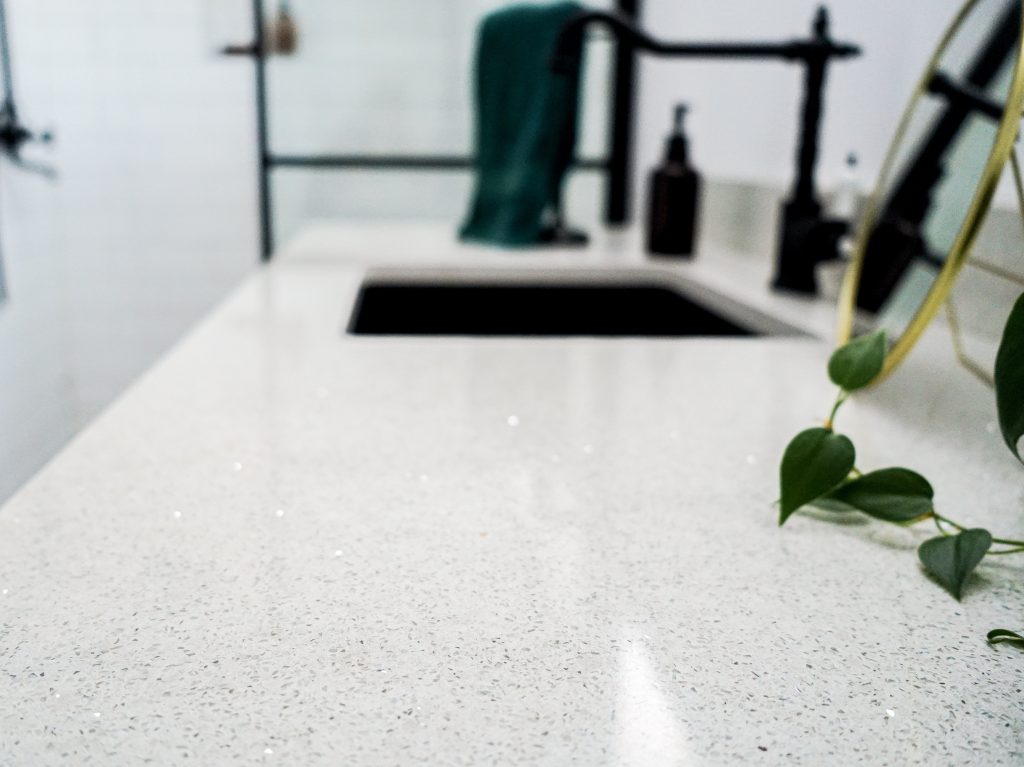
We got a greyish-white quartz countertop to finish off the vanity and again, I like it, but I don’t love it.
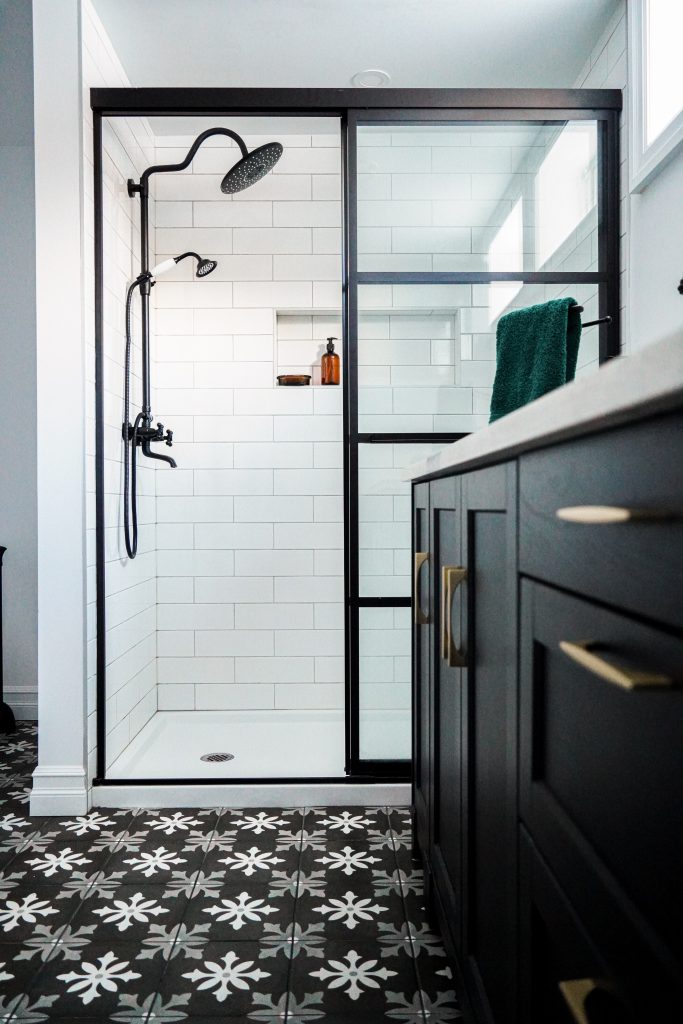
Now, am I happy we were able to update our basement bathroom to not only be less cold and ugly, but more functional as well? Of course. But I think what I’m missing from this space is a bit of boldness. A bit of drama. I get these little hits of satisfaction from the shower fixture and the cabinet pulls, but I just feel like I could’ve done better, you know? I’m happy with the results, but I feel like I could have pushed the envelope more. Made it even more “me.”
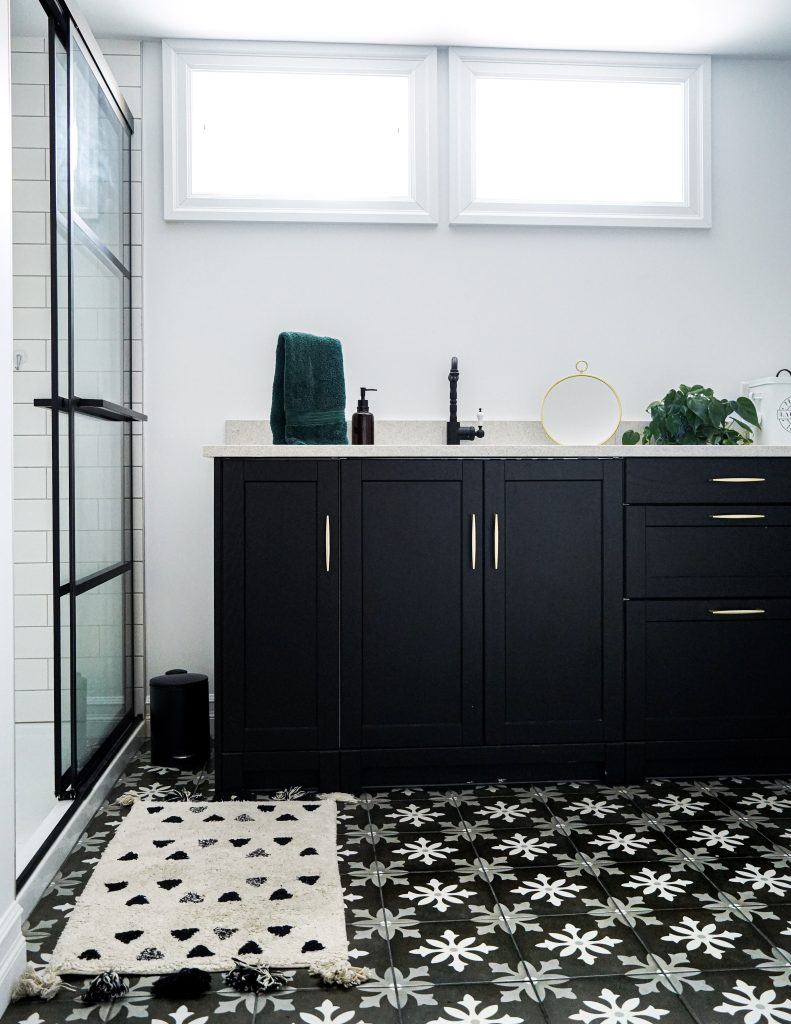
But I will say, I do get a lot of satisfaction from seeing all the elements together as a whole. I think every piece of the puzzle does come together to compliment and enhance every other piece, and for that, I really have to hand it to my instincts. Even when I didn’t know what to do and was just making “whatever, I’m over this, let’s just pick something” decisions, I think my design instincts pulled it all together for me without me even being consciously aware of it.
Maybe this room will grow on me!
Sink faucet – Ikea, Vanity cabinets – Ikea, Sink – Ikea, Shower fixture 1 – Wayfair, Shower fixture 2 – Wayfair, Shower tile – Home Depot, Floor tile – La Tuilerie, Cabinet pulls – Amazon, Faux wood stove – Amazon (old), Basket – Canadian Tire (old), Laundry tin – Homesense (old), Desk mirror – Ikea
xoxo
